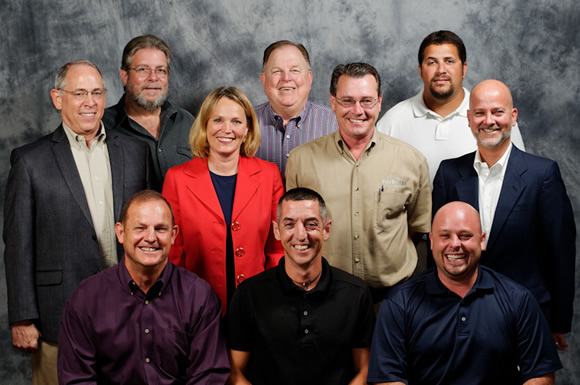I have been on a health kick lately and have been dieting and reading all sorts of information about what is good for you and what is bad for you. It is amazing how much conflicting information is out there!
I have a girlfriend who only feeds her family Organic foods. She has been doing that since her children were born and she spends a lot of time and energy and money to do this. She tells me that because of budget constraints she has had to make some hard decisions about whether or not Organic and whole foods take priority over other things in her kids’ lives.
So since I have been trying to get healthy, I have looked into what makes Organic foods better. Well there is a Label, The Label to look for that makes something Certified Organic. But what does that mean? It means a lot of different things based on the type of food. Well since I love fish so much, especially Salmon, I looked into what it means to buy an Organic Salmon. What I found is very eye opening. Only farmed Salmon can be labeled Organic because they can control what the Salmon eats. And then the Salmon is fed Organic Plant matter. Well, that doesn’t make sense! Salmon are carnivorous fish! And wouldn’t wild caught fish (free range if you will) be better than farmed? So I came to the conclusion that a Label doesn’t necessarily make things better!
And then that dawning realization thing happened and I began to think about us. Green is the big catchphrase, The Label, in home building right now. Every program has it’s parameters that may or may not make sense to the big picture of building an efficient home. Also, the cost to the consumer can increase exponentially as a builder strives to meet The Label’s standard. You may end up with a home that is out of our buyer’s price range. Well, don’t we all deserve access to energy efficient homes?
We think “Green” in the sense of using fewer resources over all as well as consumption for the long run. Meaning that we are not only concerned with the production of the home and it’s component elements being what is Green, but also the impact the home has environmentally.
“Our star has been green for years,” says Ron Formby, Antares president. “Antares has been quietly setting world-class benchmarks for energy efficiency, air quality, and environmental responsibility, then setting them higher. That’s the Antares Beyond Green philosophy.”
We place a lot of emphasis on our Energy Guarantee. Our energy costs are in writing and are a warranted item. For example we Guarantee that our the HVAC system for our 2752 square foot four bedroom, two story home will average 807.50 Kilowatts/hour per month. On an electric plan that is charging $00.084 per Kilowatt Hour, that will cost you $67.83 a month to air-condition your home. Isn’t that mind boggling? People living in 900 square foot apartments pay more than that! I am amazed every time a homeowner comes back to the office after they have moved in to show me their low electric bills. It is one thing to speak about our guarantee to folks thinking of buying a home from us and quite another thing to see it in practice! See for yourself, visit one of our sales offices to view actual home owner’s bills and a sample of our Comfort Home Warranty.
Our homes are more efficient than Energy Star Standards. We have even won an award from Oncor for Outstanding Energy Efficient Construction. We won the 2007 Excellence in Energy Performance from the U.S. Environmental Protection Agency as well as their 2009 and 2010 Leadership in Housing Award. We are Beyond Green and beyond any “Green” label.
The biggest impact our company has is on the consumer, the person who buys and lives in our homes. Getting healthy will save me money on fewer doctor’s bills and medicines, it will lengthen my life and allow me to have a better quality of life. Buying a home that is focused on a lower energy draw will save the buyer money on electricity bills, maximizing the potential for enjoyment of said home and the life led in it. Isn’t that better than any label?
























